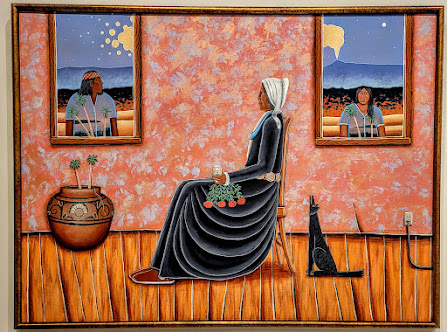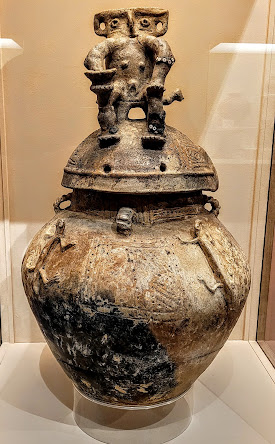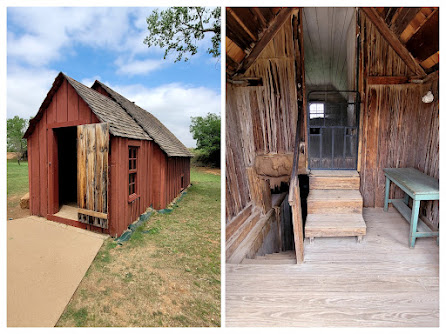Carol and I decided to go back to college, Texas Tech to be specific.
On the campus were several museums... and a meat market, but we will stay with the museums for now.
LOOKING BACK FROM THE ENTRANCE
The first museum is eclectic, from dinosaur bones to dresses. Once we entered the museum we came across a display case showing some fantastic artwork.
LANE'S TELESCOPIC VIEW OF THE CEREMONY OF HER MAJESTY OPENING THE GREAT EXHIBITION
(Facsimile)
THAMES TUNNEL PEEPSHOW COMMEMERATING THE OPENING OF THE THAMES TUNNEL ca 1843
(Facsimile)
This is called "peephole art". As you can see from the upper photo, it is done in sections that blend. If you notice in the bottom photo, the right side is out of focus, this is because it is close up to the peephole, the left side shows it in focus as I backed away from the peephole, and the back became out of focus.This next exhibit was under construction.
VICTORIAN ERA DRESSES
The dresses were on the way to the next area containing a personal art collection. This collection of art work spans 50 years of collecting from 1960 to 2010. Here we go, there's no turning back now.
The Arnolds did not just throw this collection together because the items were beautiful, they had criteria that had to be met. Before we checkout the criteria, let me introduce you to the Arnolds. Louise Arnold's background in design stemmed from her employment at Neiman Marcus as a young lady. As for Robert Arnold, he was a doctor filled with intrinsic curiosity and an analytical disposition. Lets see what these backgrounds created as criteria.
"THE NATIVES ARE RESTLESS ca. 1981
ACRYLICS ON CANVAS
Artist: David Bradley
Their thoughtful planning and keen intuition motivated the collection through reasoning of each artwork, often through complicated considerations like: formal or aesthetic criteria, technical skill, reputation of the artist, relationship of the artwork to other pieces in the collection, the excitement that accompanied traveling to a new city or visiting the artist's studio, and from a practical point of view, space availability.
PINE NEEDLE BASKET
SEA FORM (GLASS) ca.1982
Artist: Stanley Dee Edwards
FAN SHAPED VESSEL (GLASS)
Artist: Larry Fielder
SHIELD BASKET/SCULPTURE ca. 1997
(POPLAR, TULIP TREE and APPLE TREE)
Artist: Linda Bills
BOUNTIFUL FLYING ART CLOUDS ca. 1999
(GLASS and PAINT)
Artist: Ginny Ruffner
The ceramic and glass highlight the growth of these arts after WWII. The glass art in this collection ranges from 1960s to 1990s. Of glass, ceramic, and baskets, glass is the most fragile media to work in. It is so amazing how heat, sand, limestone, and soda ash can made beautiful artwork.
YELLOW BAR ca. 1996 (CERAMIC)
Artist: Margie Hughto
The paintings are a collection of paintings from Native American artists throughout the United States.
GLASS ARTWORK
PUZZLE ca. 1974 (WOOD)
Artist: Michael Pat Butler
CROCHETED BASKET ca. 1987
(COTTON AND METAL)
Artist: Norma Minkowitz
Off we go to another art collection.
FOUND OJECTS ca. 1990-95
Artist: Robert Dale Anderson
Robert moved from California to Austin in 1988, and taught in the Art Department at Texas Tech. Anderson was best known for prints and drawings. His drawings tended to be a bit different, strangely organic landscapes and buildings, populated with equally strange figures. This particular sculpture is similar to his drawings, only three dimensional. It grew over time as he found objects, gluing, screwing, or nailing them on.
In this area of art/artifacts is a collection of Columbian items.
BURIAL URN ca. Undetermined
Columbian
Just down the hall is another section of pottery, only it is made by local Native American Indians.These artworks are from various tribes in the United States. The one that caught my interest is upper row, center.
WEDDING VASE ca 1990s
CLAY
Artist: Betty Manygoats (Diné)
Diné is pronounced Di Nay, meaning "the people". This artist went against Diné constraints in more ways than one. The first defied constraint was the use of horned lizards. Diné customs state that good luck comes when one leaves the horned lizard alone, it is bad luck to bother them. Secondly, it is their customs that only women work in clay, but Betty creates her artworks with the help of her husband. A lot of her artwork is piñon pitch coated pottery, giving it its color.
There was area of exhibits that exhibited animation art, which is kind of hard to show in single picture form, so we will move on.
Leaving the inside museum I have only one other thought...
CARAVORE PARADISE
EL CAPOTE ( THE CAPE) CABIN ca. 1838
This simple architecture represents the early frontiers days. This cabin was found in shambles, in southwest Texas. In its hey day it would have been constructed of winged elm logs, and the openings between the logs would have been chinked using mud from a nearby stream.
HEDWIG'S HILL DOGTROT HOUSE ca. 1855-56
Before and After
This cabin was found by the Llano River, in Mason county. Some of you may remember from earlier posts why this is called dogtrot house. For those that don't remember, the breezeway between the two structures allowed the dogs to run back and forth and kept the structures cool in the summer, and warm in the winter.One didn't want to be too tall because the roof line was a little low, again, it was done to keep the structures cool/warm, depending on the season.
When this cabin was originally built it was only the two wood rooms, the limestone rooms were additions somewhere later in time.
STORAGE ABOVE ROOMS AND BREEZEWAY
Buildings like this Dogtrot represent the arrival of German immigrants to Texas. The cabins in some cases functioned as more than just living spaces for family. They might have been a church, polling place, post office, store, or tavern. Many things have changed since the days of the pioneer... I miss those days already.
SMOKEHOUSE and DININGROOM
SMOKEHOUSE (left) and FAMILY DWELLING
JOWELL HOUSE ca. 1872-73
The Jowell's first cabin was burned down by Indians, so Mr. Jowell designed this fortress style home. You have to look closely at the living portion to see the gun slits he added. When this family structure was first constructed, the family would enter the second floor through a ladder and trap door; the exterior stairs were added after the Indian attacks ceased.
BEFORE and AFTER MAIL CAMP ca. 1875
WAGONEER RANCH COMMISSARY ca. 1870's
Because towns were so far away, large ranches had commissaries to provide goods for the ranch and ranch hands. The commissary only stored items in bulk; the foreman or cook issued supplies to the cowboys in distant camps. This next cabin, or camp was intriguing. We would call this a split-level today, they called it a two-story. This camp dugout is named after the stocky white-faced Hereford cattle. This dugout was on the Hereford division of the C.C. Slaughter's Hockley County, Texas ranch.
LONG "S" WHITEFACE CAMP ca. 1901-05
For a two story, it did not start out that way. It began its life as a water well (hole in the ground), covered by brush. This room would have been the water well.
Later in its life it became the line camp for the cowboys working the Whiteface pasture. In 1905 the upper floor and entry way were added. The lower level became the cooking and dining area.
The stove pipe, with an oven in it, heated the bedroom area. That circle on the stove pipe is the oven.
LAS ESCARBADAS ca. 1886
This building was one of seven division headquarters on the 3-million acre ranch XIT, and was the largest fenced ranch in the United States. The ranch operated from 1885 to 1912. This was the home for the manager, a place for cowboys to eat, storeroom, and an office.
One of the managers at the division of the ranch was a famous Texas Ranger named Ira Aten. Reading up on Ira, he was probably conducting undercover work as a Texas Ranger. He was best known for his participation in the "Fence Cutting Wars".
BARTON HOUSE ca. 1909
This home was built on the belief that the railroad was going to come through their ranch, but it didn't happen. This is an elaborate house. It has a bathroom on both floors, running water, sliding doors, built-in closets, and elegant wallpaper.












































No comments:
Post a Comment